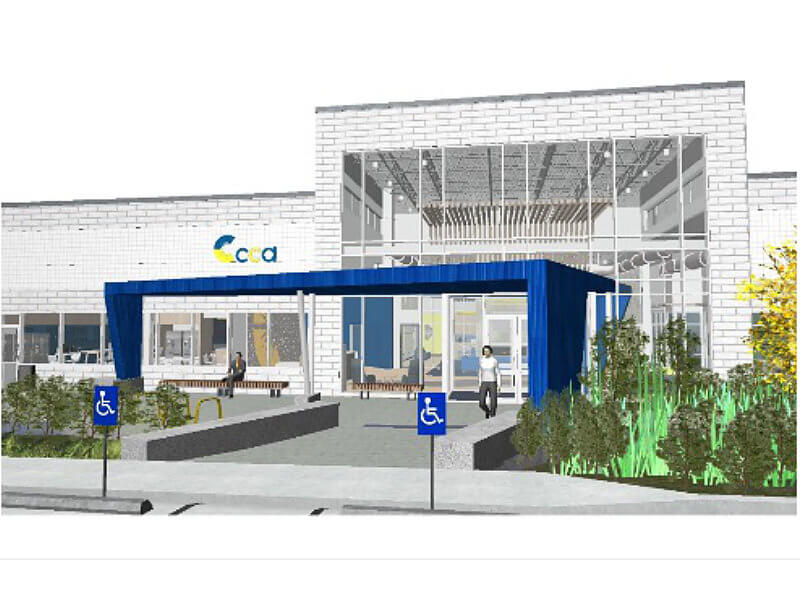
Client
Commonwealth Charter Academy (CCA)
Location
Blue Bell, PA
Services Provided
General Contractor
Commercial Renovation
Self-Perform
Architect
Strada Architecture
CCA Blue Bell is a top-to-bottom renovation of an existing office building into a high-performance educational and support center. The two-story facility includes a wide variety of spaces—tech-enabled live lesson rooms, collaborative work areas, a reception lounge, café, mother’s room, and executive offices—all designed for flexibility and function.
Notable features include:
- A custom communicating stair connecting floors with architectural finishes
- A café and café lounge with detailed ceiling bulkheads and millwork
- Built-in seating, tiered gathering areas, and fireplace integration
- Fully upgraded HVAC, electrical, plumbing, and fire protection systems
- Detailed ceiling systems with acoustic baffles, cove lighting, and metal transitions
- Accessible restrooms, elevators, and wellness accommodations
A redesigned roof system with drainage improvements, parapet flashings, and equipment access
