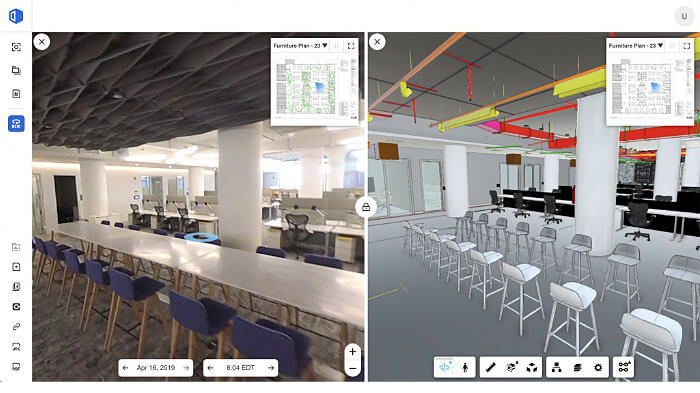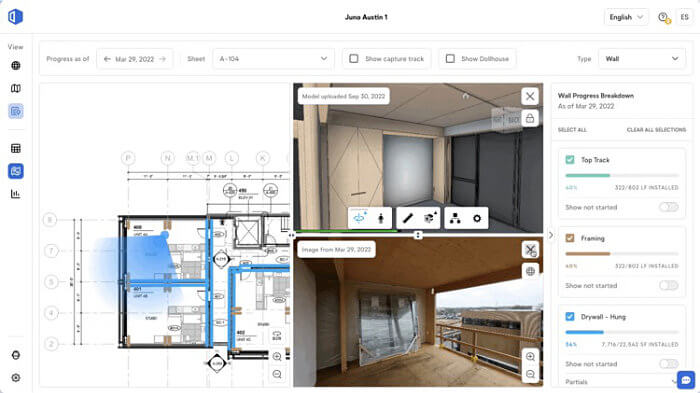At Shannon Construction, we don’t just adopt technology—we use the right tools to build smarter, faster, and with greater transparency. Two of the most impactful tools in our toolbox are Building Information Modeling (BIM) and OpenSpace, working together to drive efficiency, coordination, and quality.
We use BIM 360 to model mechanical details of a project before construction begins. This intelligent 3D modeling process allows us to detect system conflicts, coordinate trades, and refine scheduling. Through our integration with OpenSpace, we can overlay these 3D models directly onto our site captures, bringing even greater clarity and accuracy to field conditions during the construction phase.

OpenSpace uses a 360° camera mounted on a hardhat to document project progress during normal site walks. These images are automatically mapped to floorplans and uploaded to the cloud, creating a time-stamped, navigable visual record accessible to the entire team—whether onsite or remote.

“OpenSpace has become an essential tool in my day-to-day work, giving me real-time visibility into each jobsite across the state without needing to be physically present,” says Nick Rosky, Senior Project Manager. “With the BIM 360 integration, we can overlay the model directly onto our captures, streamlining coordination, catching issues early, and ultimately saving time and resources.”
“Clients love it because they can see the job without being there—it builds trust and keeps communication strong,” adds Leanne Mazur, Project Administrator.
By integrating BIM and OpenSpace into our daily Construction Management Agency projects, Shannon Construction ensures smarter coordination, stronger communication, and a more transparent, tech-forward building process.

