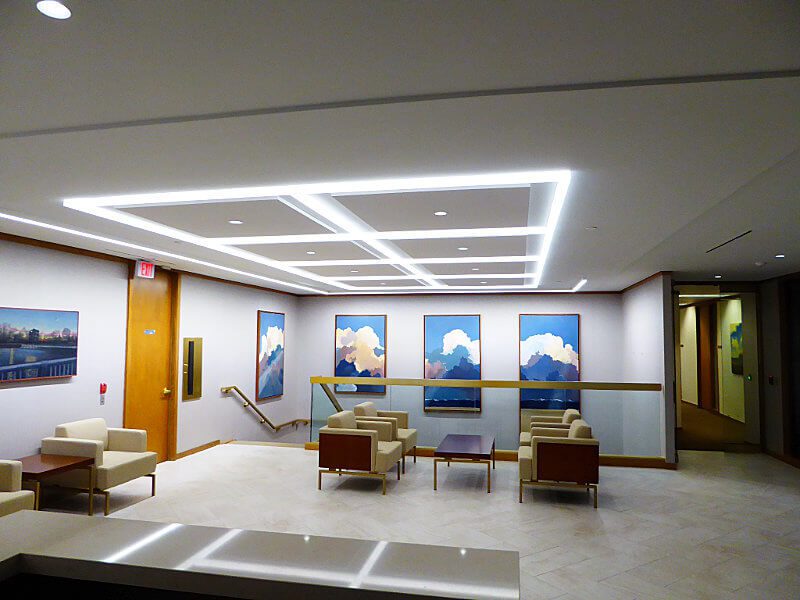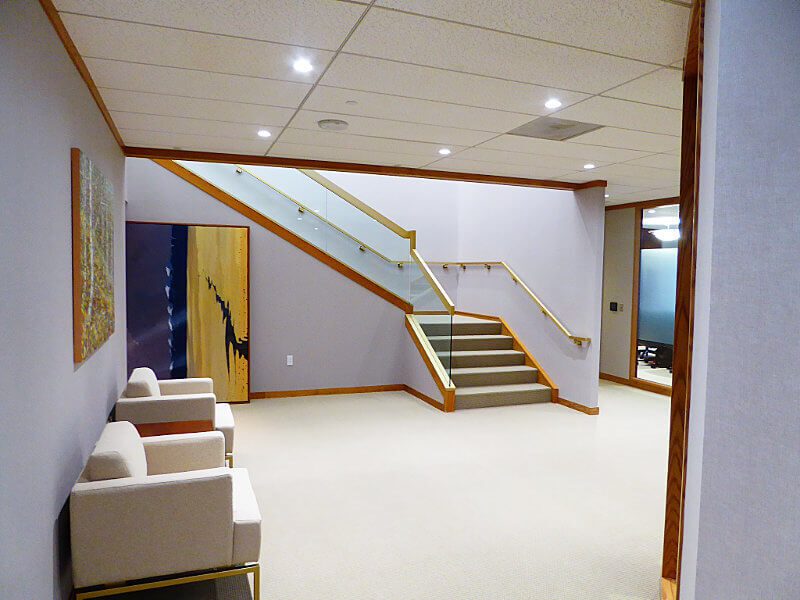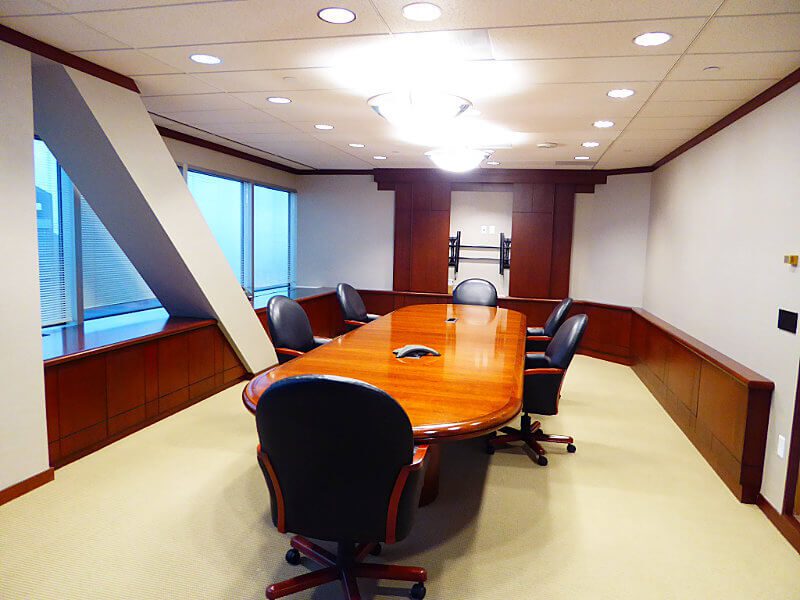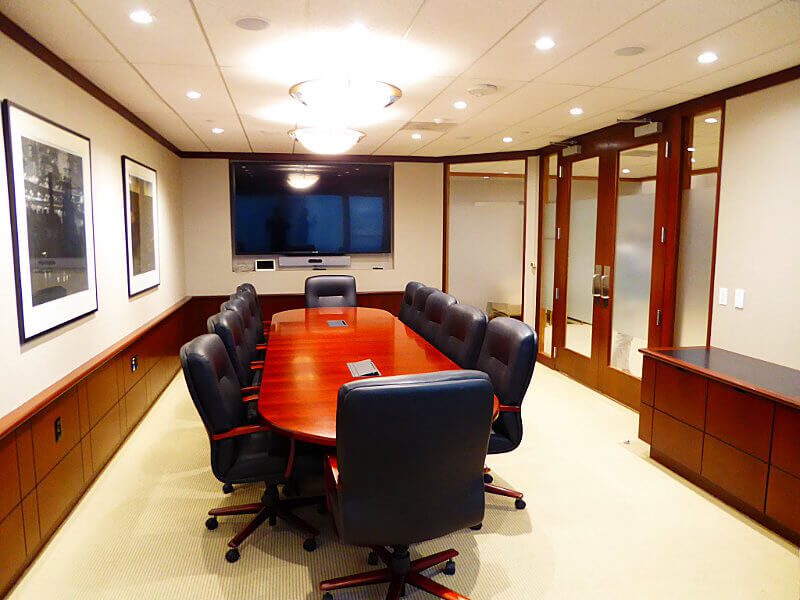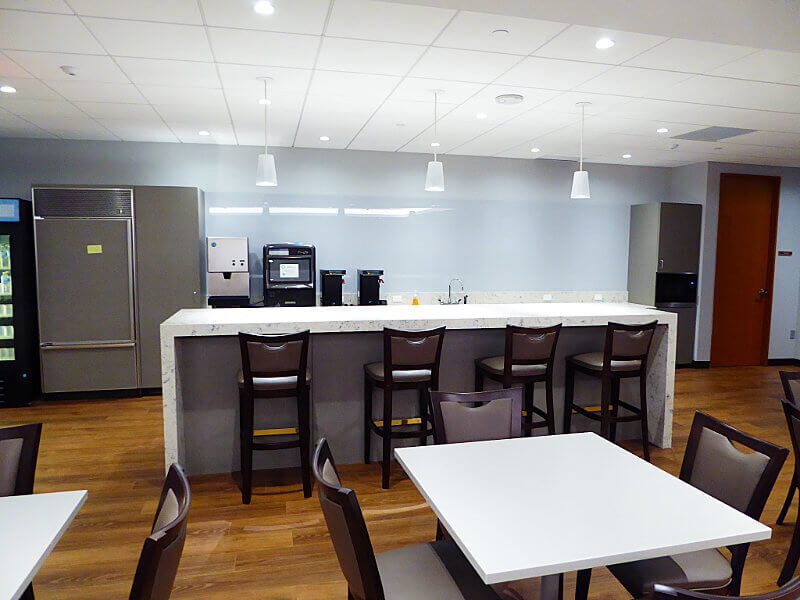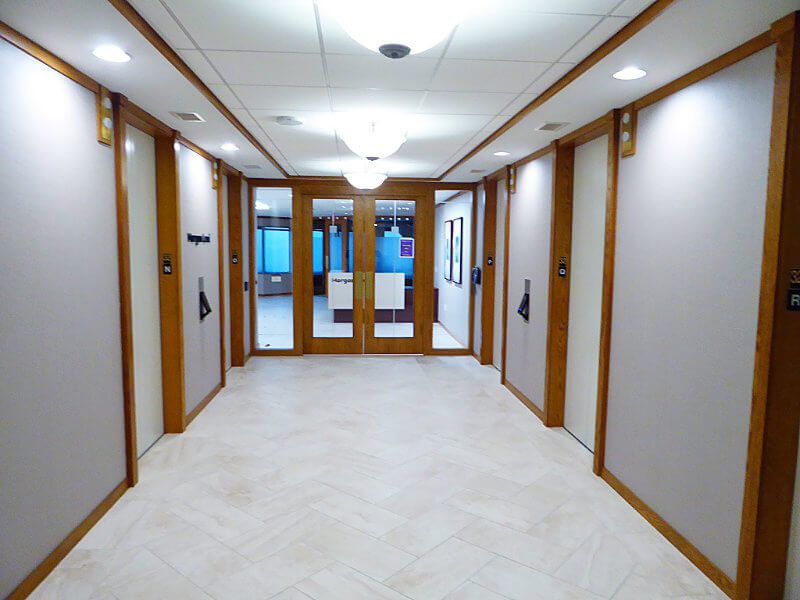Client
Morgan Lewis
Location
Pittsburgh, PA
Square Feet
13,456 sf
Services Provided
General Contractor
Commercial Renovation
Self-perform
Architect
Design 3 Architecure
This was Shannon Construction's 2nd renovation project with Morgan Lewis at Oxford Centre, 31st & 32nd Floors.
The project consisted of renovating the main reception area with a new drywall ceiling, new lighting, new floor marble tile with herringbone pattern, fabrication of a new reception desk, paint and wall covering. We completed renovations to existing conference rooms, employee café and we added additional offices on the 31st floor and reconfigured office areas on the 32nd floor.
Conference room renovations consisted of reconfiguring the conference rooms, matching existing millwork with new millwork adding full glass with wood trims, new carpet and lighting. Café was renovated with new ceiling, lighting, granite countertops, cabinets and LVT flooring. This project started out as a phased occupied project and switched to phased unoccupied due to COVID19 hit. We finished the project on time and on budget.

