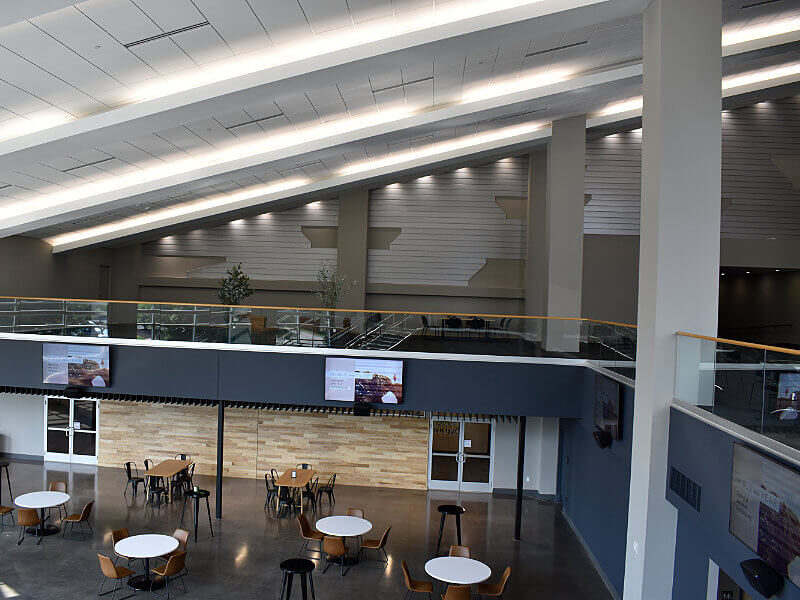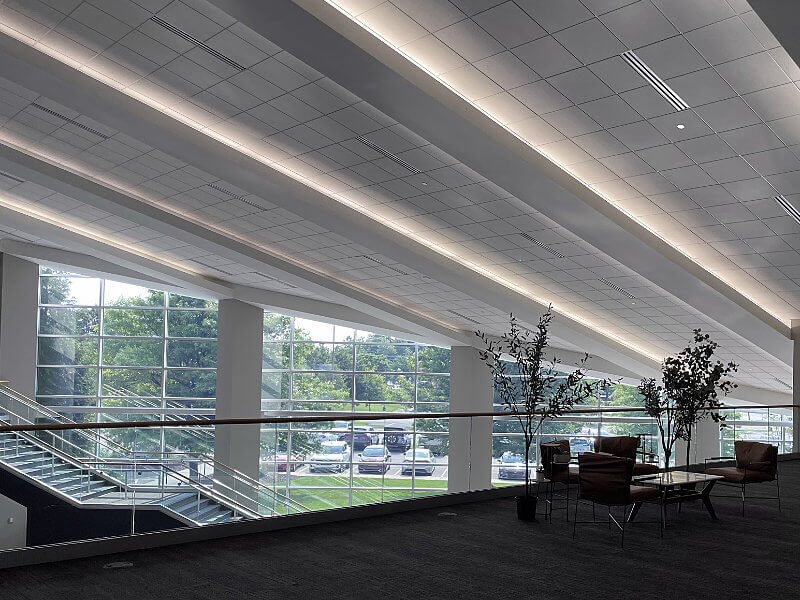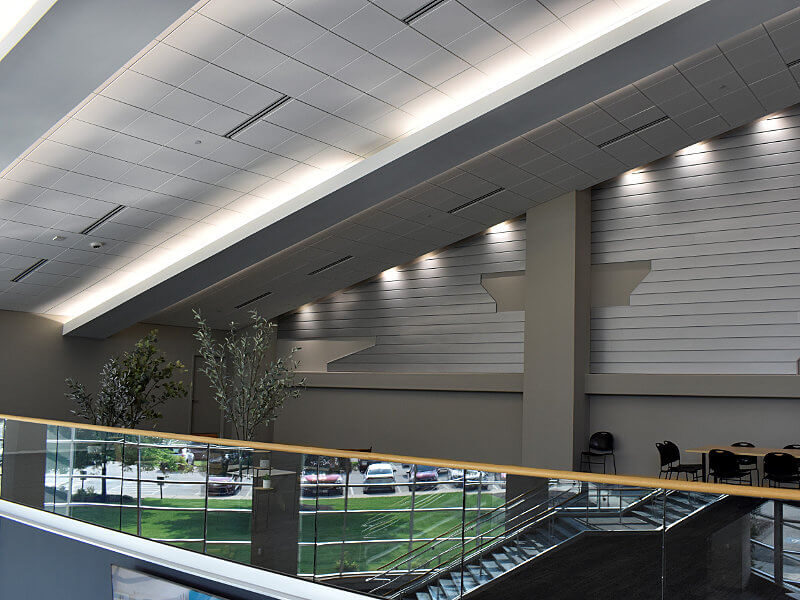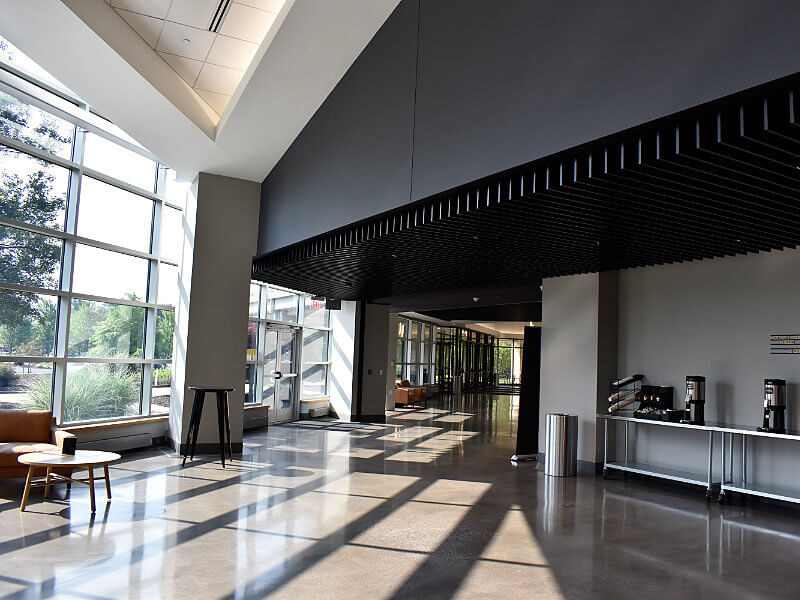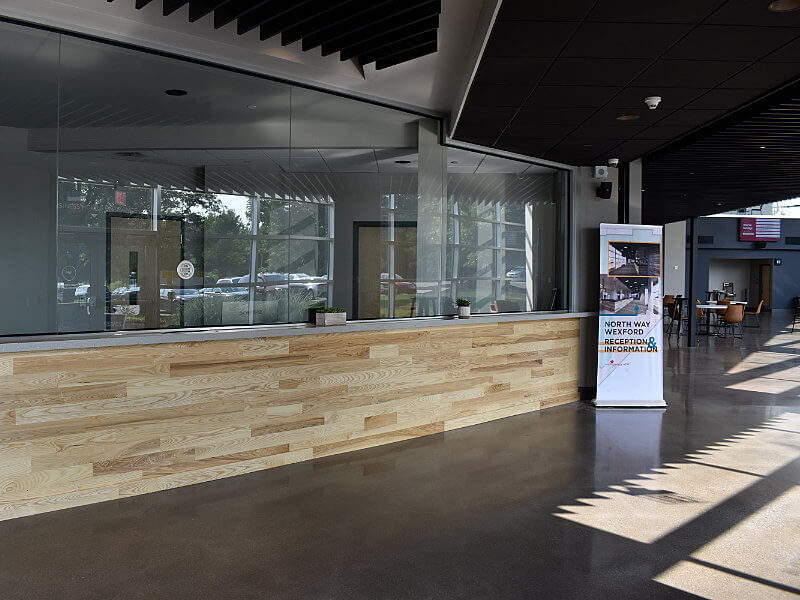Client
North Way Christian Community Church
Location
Cranberry, PA
Services Provided
Renovation
Self-perform
Design Services
Architect
Rothschild Doyno Collaborative
Shannon Construction was hired to work on the project as a prime contractor with TI Services and their subcontractors.
The lobby work consisted of the installation of the mezzanine metal structure, poured concrete floor, and glass railing. Under the mezzanine, custom wood ceiling slats, ceiling wood slats, and a featured wood wall were installed. The lobby was upgraded with new lighting, fresh paint, polished concrete floor, new carpeting, and a new reception greeting area with all new custom millwork and glass.
New entrance corridors were constructed behind the reception greeting area to access the Autism Ministry Area and the Kids Ministry Area. New restrooms and new Kids Ministry nursery areas and classrooms were built. New cabinets and all new doors/frames and installed throughout the corridor and classroom areas.

