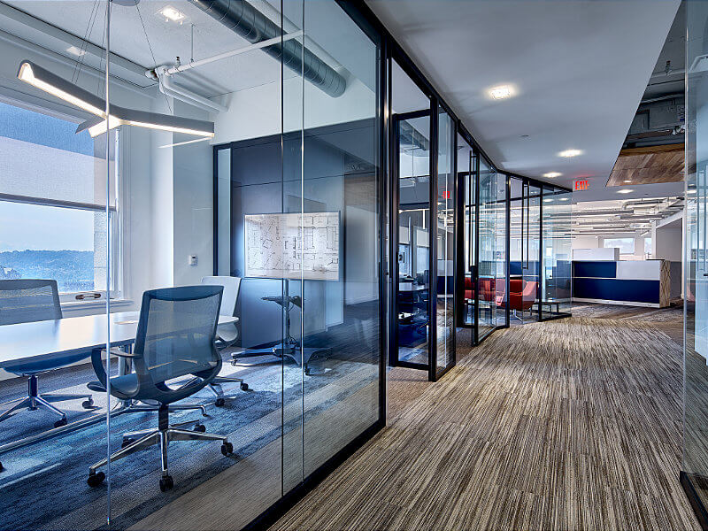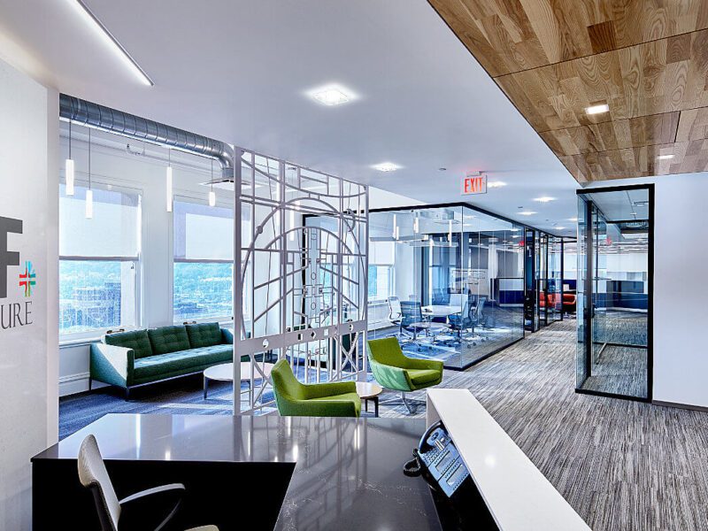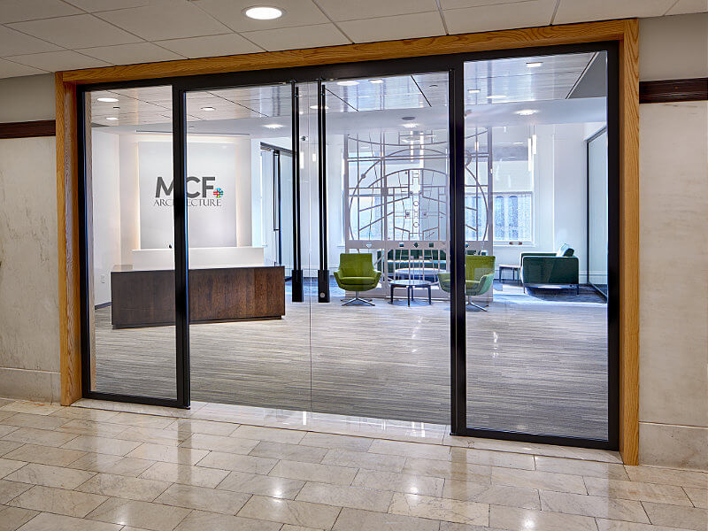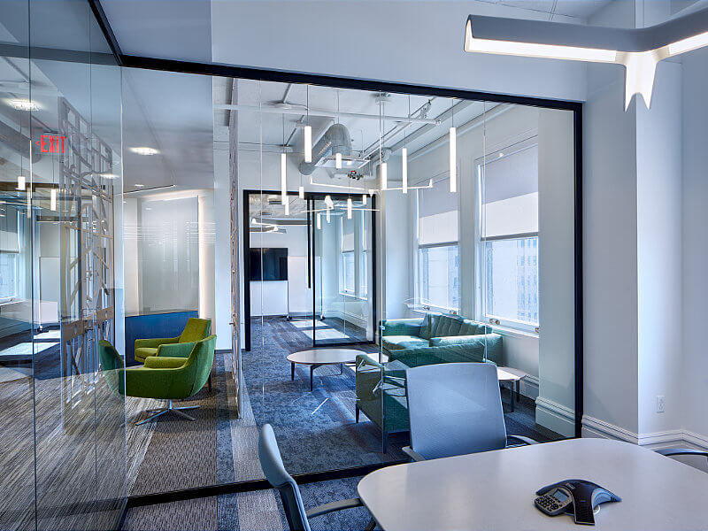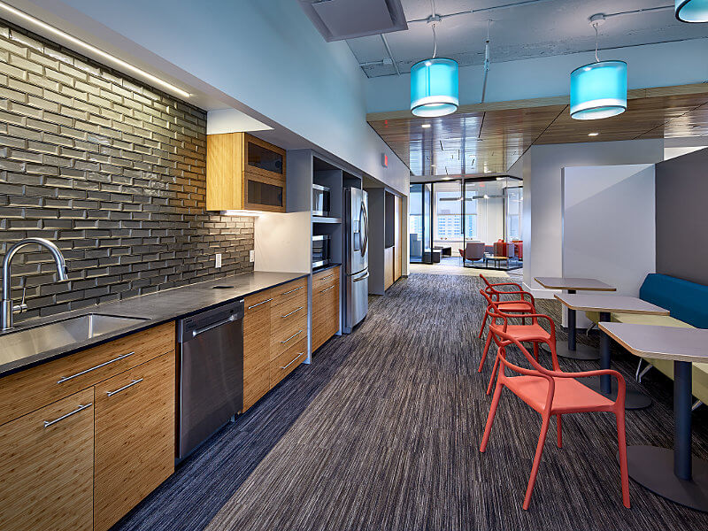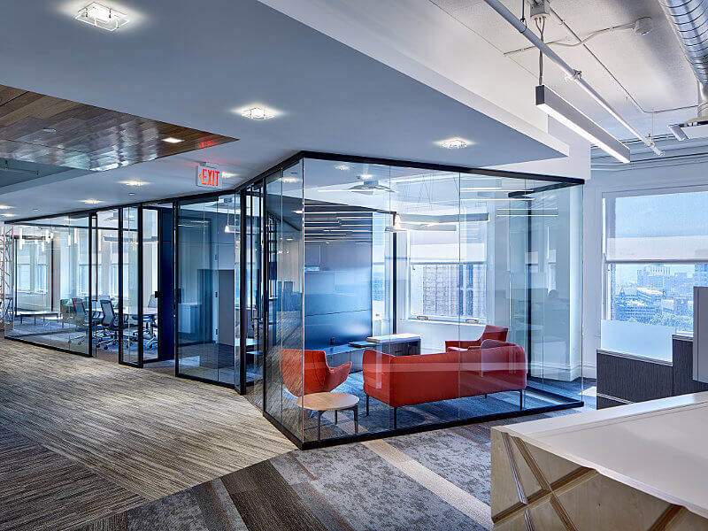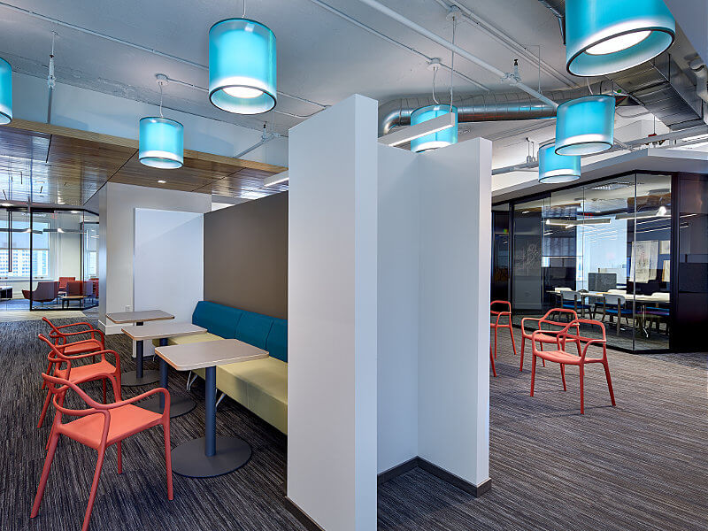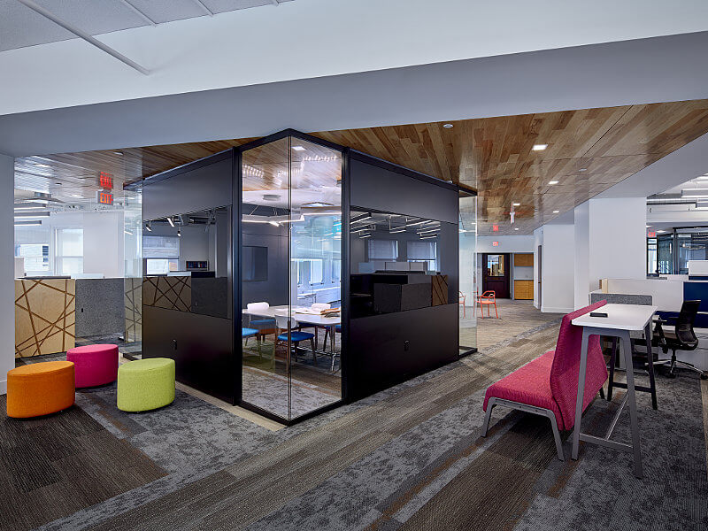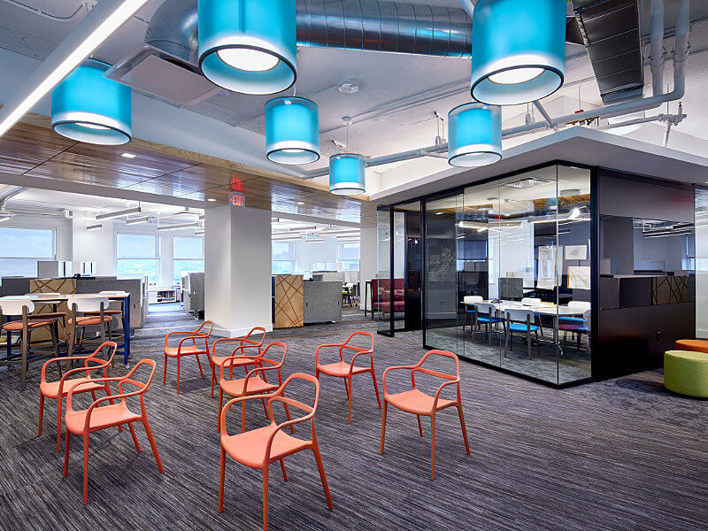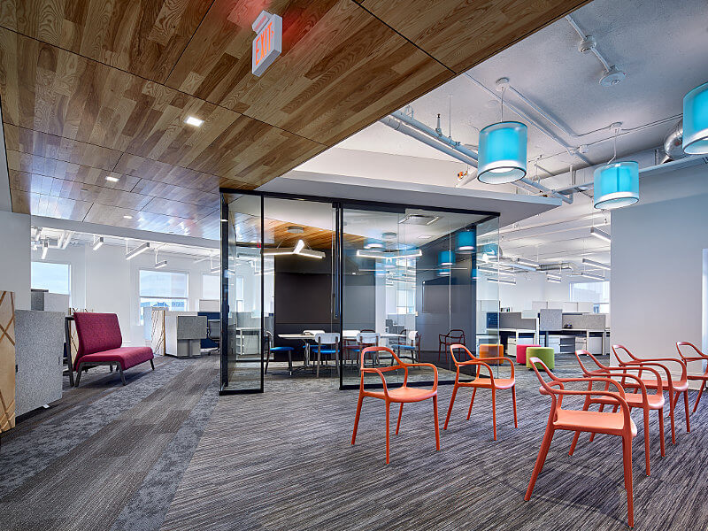Client
MCF Architects
Location
Pittsburgh, PA
Square Feet
9,820 sf
Services Provided
General Contractor
Commercial Renovation
Self-perform
Architect
MCF Architects
MacLachlan, Cornelius & Filoni Architects, Inc. design team created an incredible vision for an open, modern office floor plan including unique craftsmanship and finishes in the historic Frick Building located in downtown Pittsburgh.
The project involved an extremely high level of cooperation between the Owner, Architect and Contractor, resulting in true synergism between these three entities. The design of the new office is a modern feel with soft sleek accents included in the reception areas, large conference rooms with full glass and complete AV capabilities, an open office floor plan, and one of a kind, handcrafted and designed wood panel ceiling.

