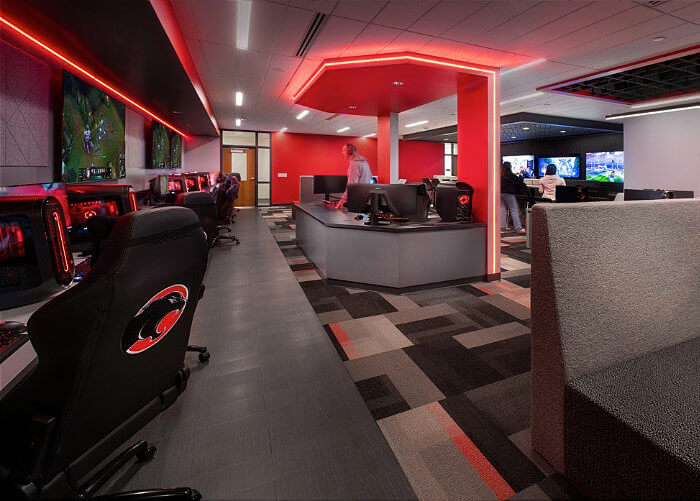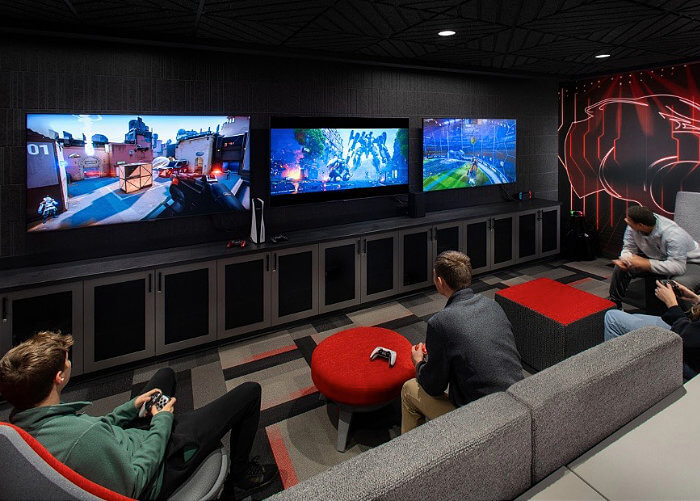Shannon Construction partnered with CPL Architecture and Engineering to transform a former media room at Sewickley Academy into a state-of-the-art esports suite. This 1,500-square-foot space now supports competitive gaming, STEM curriculum, and digital arts education—empowering students through innovation and technology.
The project involved a full upgrade of mechanical, electrical, and low-voltage systems to accommodate high-performance PCs, specialized lighting, ventilation, and robust network connectivity. New ceilings, acoustic treatments, custom millwork, and durable flooring were also installed to meet the demands of a high-tech, high-traffic environment.
Careful coordination ensured seamless integration of power/data into gaming stations, new HVAC zoning for cooling, ADA accessibility, and strict safety protocols—all completed on an active school campus. “This project exemplifies our commitment to delivering high-quality, future-ready educational spaces,” said Tammy Chiesa, Senior Project Coordinator.
Esports is rapidly becoming a cornerstone in modern education, fostering collaboration, digital literacy, and career pathways in media and technology. Following this successful build, Shannon continues to support Sewickley Academy with classroom renovations, ADA upgrades, and broader campus enhancements—reinforcing our trusted partnership and dedication to thoughtful project execution.



