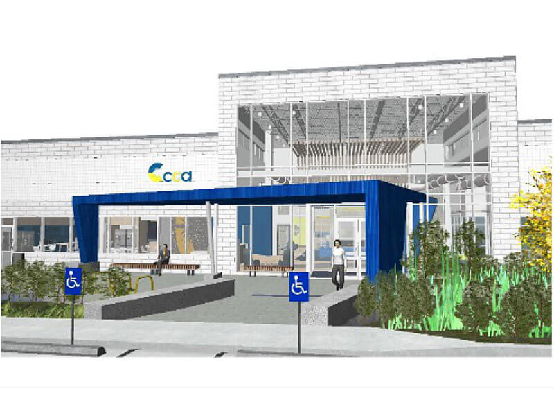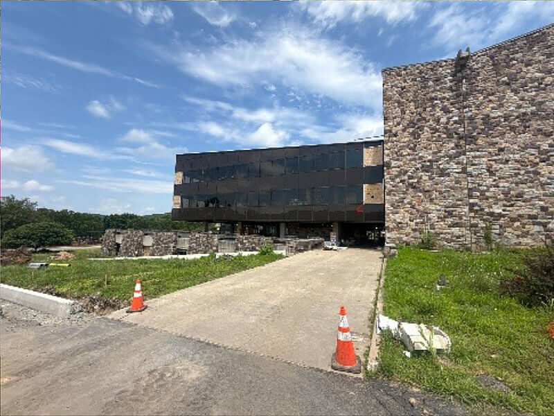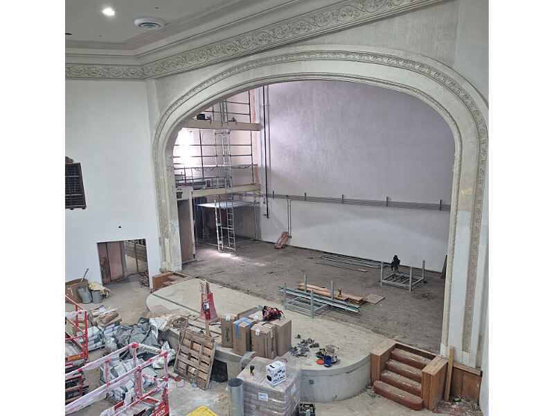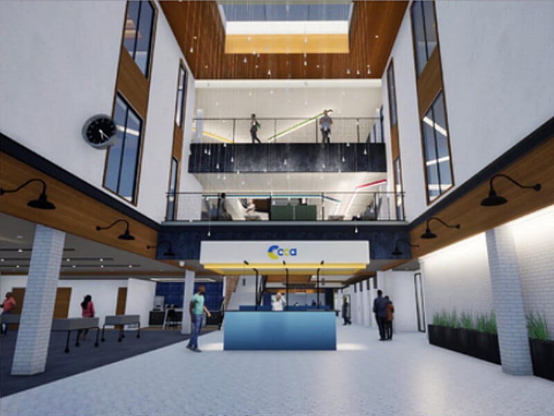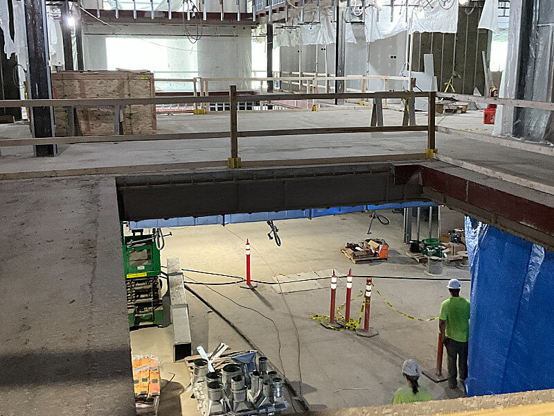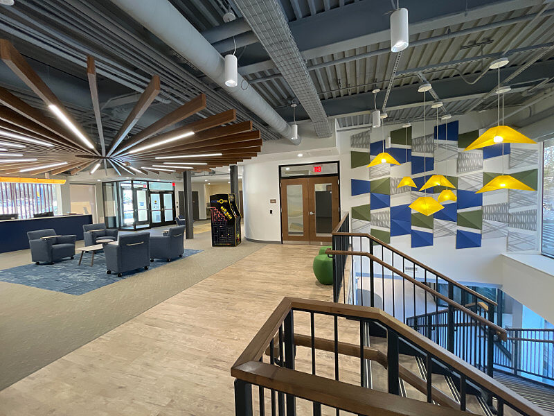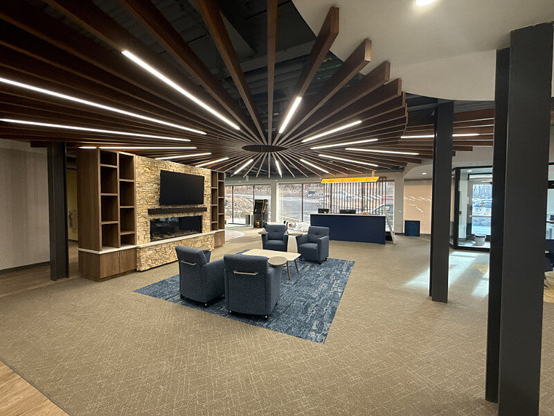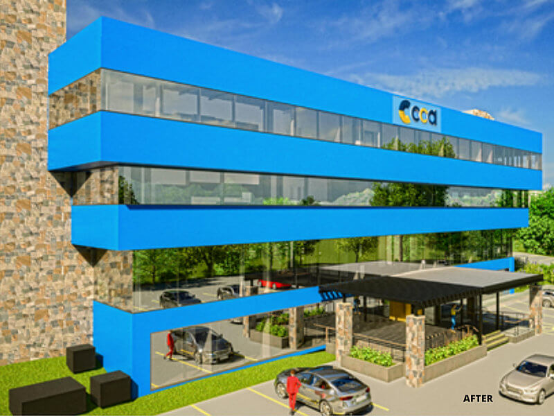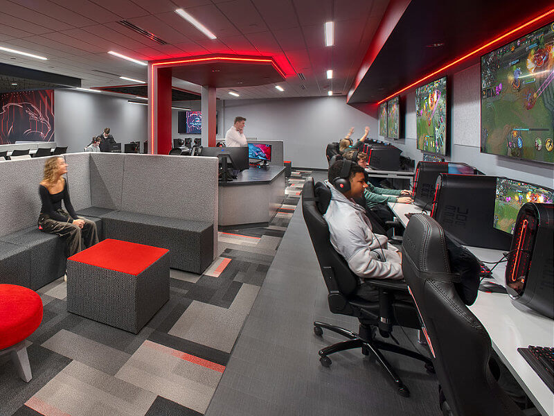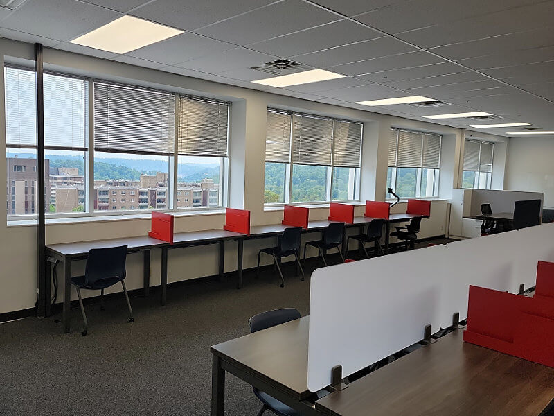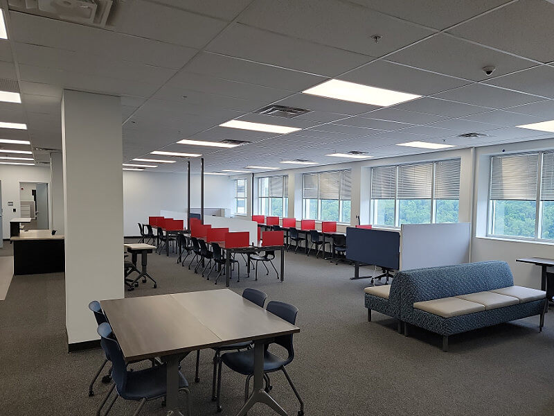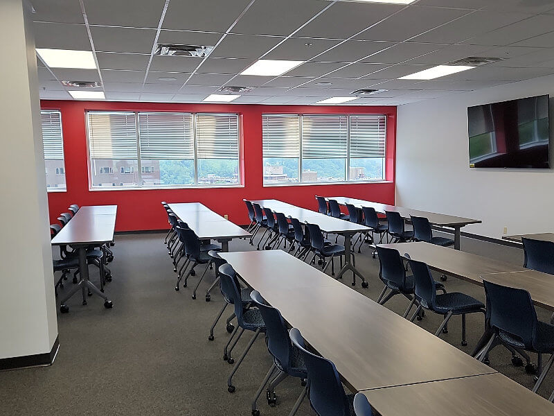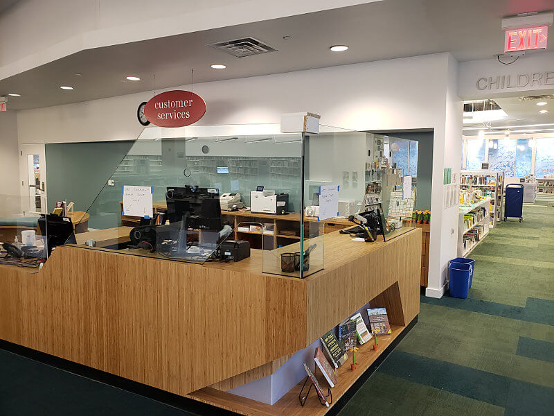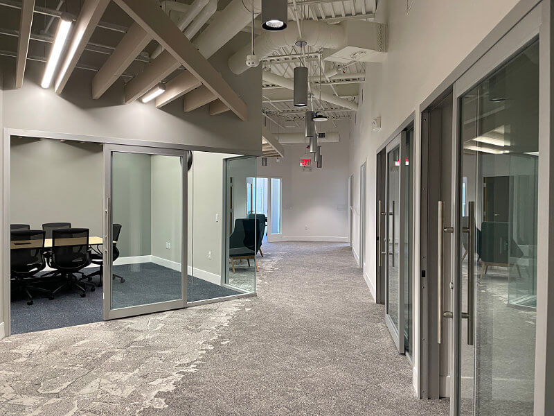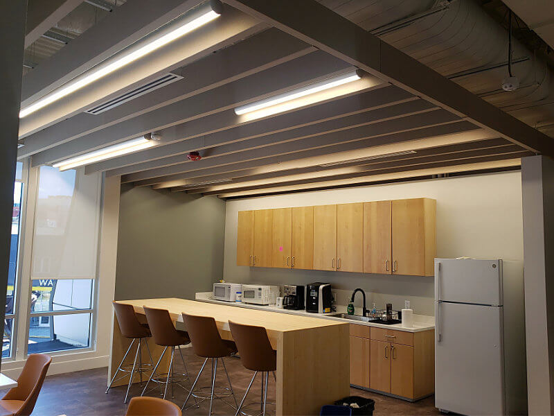
Client
Commonwealth Charter Academy (CCA)
Location
State College, PA
Square Feet
21,600 SF
Services Provided
General Contractor
Commercial Renovation
Self-Perform
Architect
Strada Architecture
This project transformed a former skating rink into a vibrant Family Service Center through full interior and exterior renovations. Shannon Construction managed multiple prime contractors, ensuring seamless coordination from design through closeout. Structural upgrades were completed to support the new layout, while building systems were modernized for efficiency and long-term performance. The reimagined facility now features abundant natural light, updated finishes, energy-efficient infrastructure, and integrated technology—creating flexible, welcoming spaces tailored to the needs of today’s students and their families.


