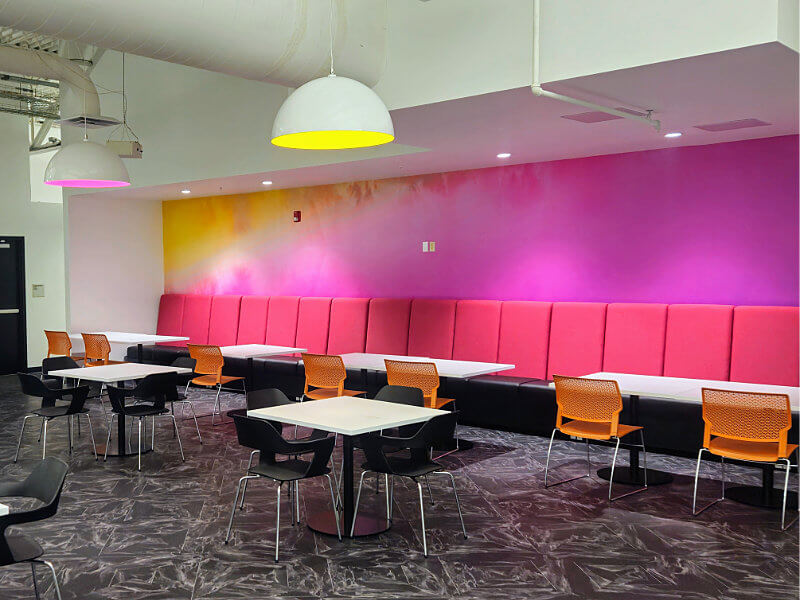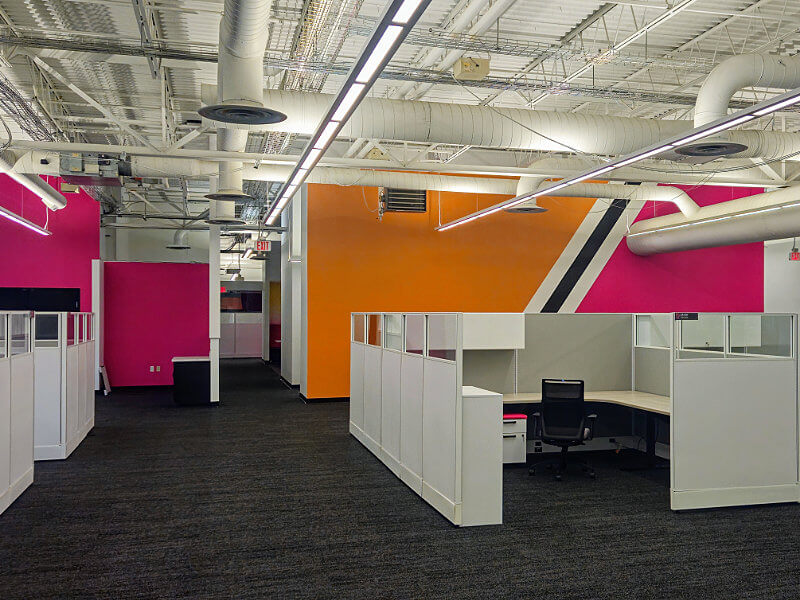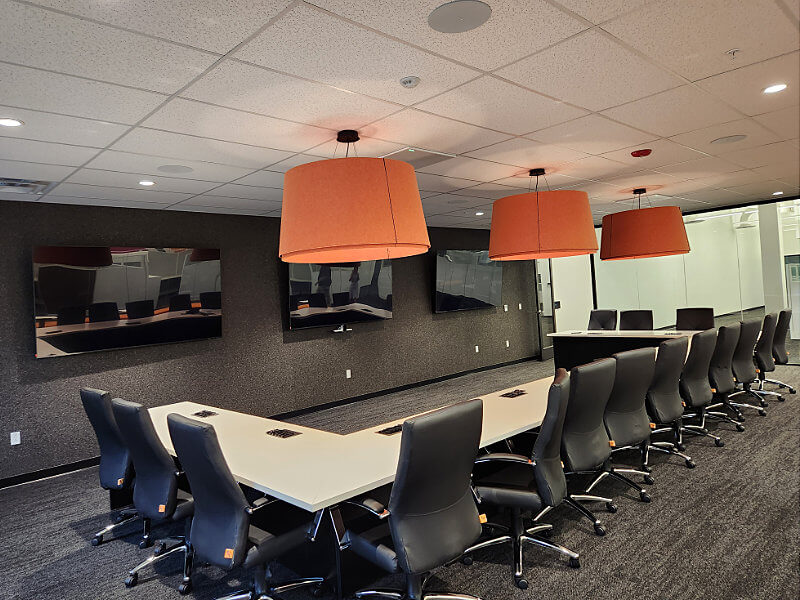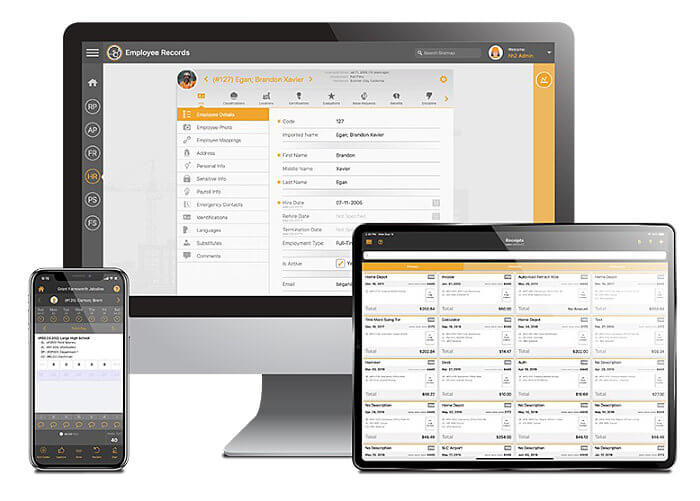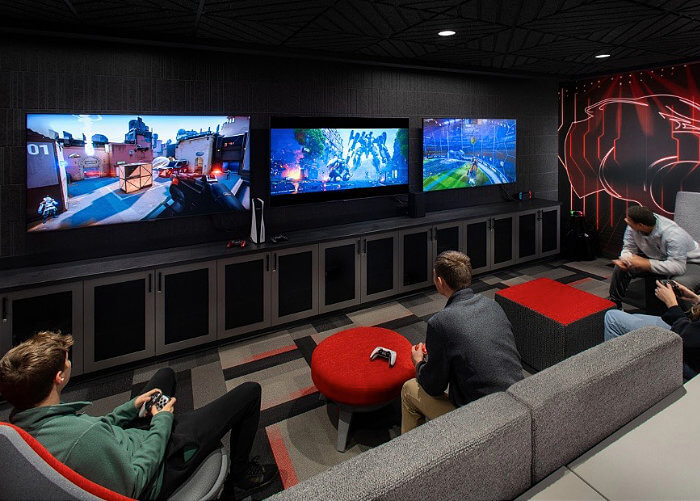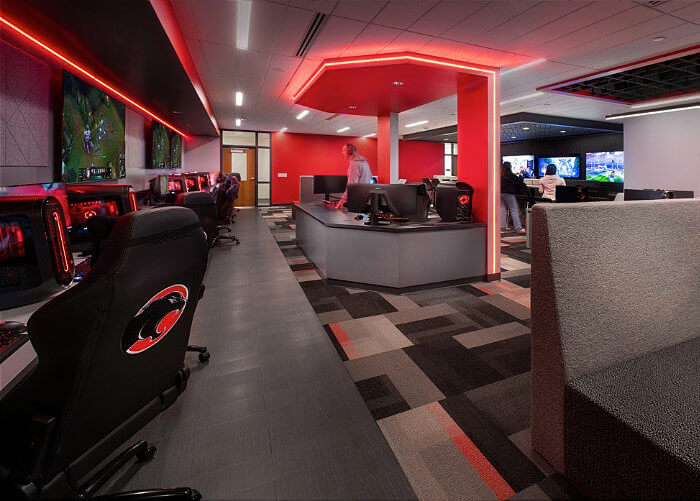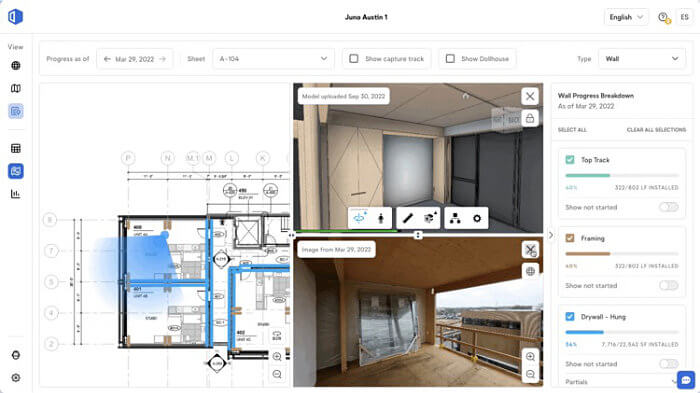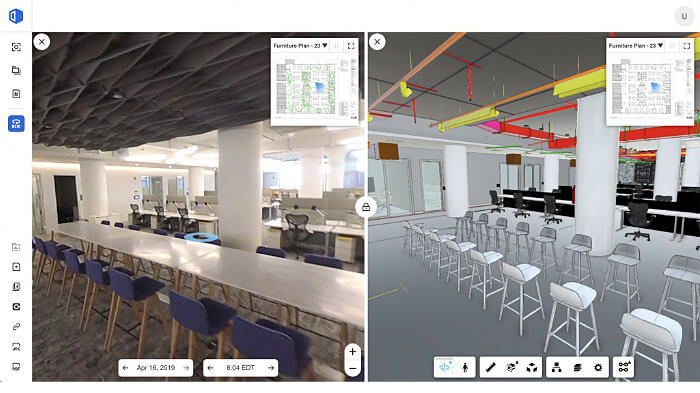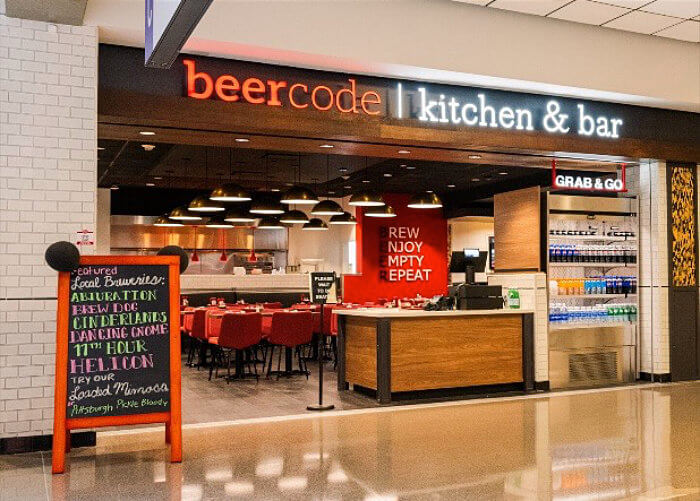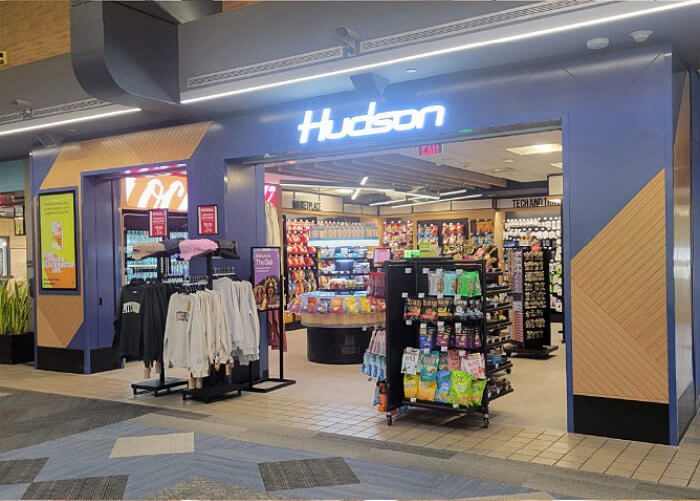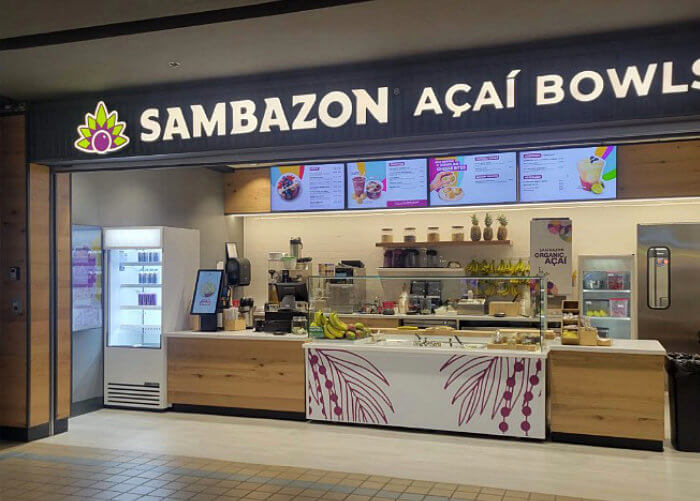As Pittsburgh’s commercial construction market evolves in 2025, estimating processes are becoming more sophisticated to meet the growing demand for cost certainty, strategic planning, and adaptability.
An Interview with Rob Means, Director of Estimating at Shannon Construction
As Pittsburgh’s commercial construction market evolves in 2025, estimating processes are becoming more sophisticated to meet the growing demand for cost certainty, strategic planning, and adaptability. Rob Means, Shannon Construction’s Director of Estimating, discusses the latest trends in these areas and what they mean for contractors, developers, and clients.
Q: Rob, what are the most significant trends you’re seeing in commercial construction estimating so far in 2025?
Rob Means:
One of the most significant trends we’re seeing is the increased demand for early cost certainty. With tighter budgets and greater scrutiny from lenders, owners and developers are pushing us to deliver more accurate estimates earlier in the design phase. This means we’re relying heavily on detailed takeoffs, historical data, and market-informed assumptions.
For bidding, developers and owners are expecting more than just a simple price. They want transparent, detailed bids that reflect the true market conditions, including material prices, labor availability, and potential risks. The process is much more strategic now, as it’s not just about offering the lowest price—it’s about providing value, expertise, and risk management to ensure the project stays on budget and schedule.
Q: How has the volatility in material pricing impacted estimating recently?
Rob Means:
After several years of unpredictable swings in material costs, especially for steel, concrete, and lumber, we’re seeing some stabilization. However, there are still uncertainties, mainly due to tariffs and international supply chain issues. To manage these risks, we’re building flexible allowances and escalation clauses into our estimate, ensuring that we can address potential price increases without unnecessarily inflating the project’s budget.
Q: What role does labor availability play in estimating?
Rob Means:
Labor availability is a significant factor, especially here in Pittsburgh where skilled trades are in high demand. We’re seeing premiums for labor-intensive tasks like MEP work, and longer lead times are becoming common. As part of our estimating process, we factor these labor concerns into our schedules and budgets upfront to avoid surprises later. When it comes to bidding, we ensure that labor costs are transparent and included in our breakdowns so clients can understand the full scope of potential costs.
Q: Technology seems to be playing a larger role in estimating. How is it shaping your processes?
Rob Means:
Technology has really transformed how we operate. Tools like Procore, Sage Estimating and electronic takeoffs are helping us improve precision and streamline processes. These platforms allow us to collaborate in real time with project managers and architects, review historical data and provide more accurate budgets, leading to faster approvals.
Q: What impact does value engineering have on your approach?
Rob Means:
Value engineering plays a critical role, especially as costs rise. We’re helping owners prioritize what’s most essential to their projects by offering material substitutions, system efficiency reviews, and phased implementation strategies. This isn’t just about cutting costs—it’s about making the project more efficient and ensuring that the budget aligns with the client’s priorities without sacrificing quality or performance. We include these options in our bids to show clients we’re thinking strategically about both their budget and their long-term goals.
Q: Looking ahead, how do you see the estimating and bidding process evolving in Pittsburgh’s commercial construction market?
Rob Means:
I believe we’ll continue to see tighter integration between estimating, bidding, and preconstruction planning. As projects become more complex—especially in sectors like healthcare, education and mixed-use developments—the need for accurate, adaptable estimates and bids will grow. Estimators are no longer just number crunchers; we’re becoming strategic partners who help shape the project from the earliest phases. Technology will continue to play a crucial role, making these processes more dynamic and responsive.
Q: How is Shannon Construction preparing for these evolving trends?
Rob Means:
At Shannon, we’re staying ahead by embracing new technologies, strengthening our relationships with clients, and continuously improving our estimating and bidding processes. Our team is focused on providing proactive, data-driven services to ensure that we meet the evolving needs of our clients in an increasingly competitive market. Whether it’s adopting new digital tools or collaborating more closely with project partners, we’re committed to delivering accurate, reliable estimates and bids that set projects up for success from day one.


