Ladders and scaffolds remain one of the leading causes of injury and death in construction.
Step Up To Safety


Ladders and scaffolds remain one of the leading causes of injury and death in construction.

Tony Kozak shares his thoughts on stepping into the Controller position, supporting our project and operations teams, and a few personal insights as well.
We’re excited to welcome Tony Kozak to the Shannon Construction team. Tony brings a diverse background, a passion for operational accounting, and a leadership style rooted in communication and continuous improvement. Here’s a quick introduction as he steps into this key role.
Q: Can you tell us a little about your professional background and how you got started in accounting and finance?
A: I actually started out as a psychology major, but an organizational behavior course sparked my interest in business and accounting. With some guidance from my advisor, I decided to pursue that direction and concluded my education through obtaining my MBA. While I was building a career in banking and finance, I was offered the opportunity to join the lead team at Alcoa, where I helped consolidate their North American accounting operations in Pittsburgh. That experience really solidified my path in the field.
Q: What industries have you worked in prior to joining Shannon Construction?
A: I’ve worked in municipal finance, banking, manufacturing, and retail, including owner-related construction experience. For the last eight years, I’ve been with family-owned general contractors and subcontractors.
Q: What attracted you to this opportunity with Shannon?
A: Shannon’s strong industry reputation, and the genuine family-business atmosphere. During the hiring process, the company’s thoughtful succession planning really stood out and showed a long-term commitment to its people. I also hadn’t had the chance to work in a union environment, and that was something I found interesting as well.
Q: What are some of the most valuable lessons you’ve learned in your career so far?
A: I’ve learned the importance of having strong mentors. I’ve also found that taking on the jobs no one else wants can lead to the best opportunities for improving processes. And honestly, I’ve discovered that I tend to like being uncomfortable – it keeps me learning and growing. Lifelong learning and new challenges have always been important to me.
Q: As the new Controller, what will your main priorities be in your first few months?
A: My priority is to learn Shannon’s processes, systems, and culture. I want to understand the current state of our financial controls and identify efficiencies that will support long-term growth.
Q: You’ll be taking over for Angela, who has been a key part of the company. How are you approaching this transition?
A: I’m approaching it with a lot of respect for the work Angela has done. My goal is to listen, learn from her experience, and ensure a smooth and thoughtful transition.
Q: What aspects of financial management or reporting are you most passionate about improving or streamlining?
A: Operational accounting is where all the details live, and I enjoy digging into that. Focusing on improving processes in these areas allows us to provide timely, accurate information for leadership and strategic decisions.
Q: How do you see your role supporting the project management and operations teams?
A: My role is to make sure project management and operations have clear, reliable financial information at their fingertips so we can work together efficiently and stay ahead of potential issues.
Q: How would you describe your leadership or management style?
A: I tend to approach leadership like coaching. Accountability and communication are at the center of everything. I believe in creating an environment where we can challenge one another constructively.
Q: What’s your approach to fostering collaboration between accounting, operations, and project teams?
A: For me, it starts with open communication and ensuring everyone understands how our roles connect. When teams share information freely, we solve problems more efficiently and make better decisions.
Q: Are there any financial or process innovations you hope to implement in the next year?
A: Right now, I’m focused on observing and understanding the current systems. I like to use the balance sheet as a checklist to identify where improvements can be made. Shannon already has well-thought-out processes, so I want to make sure I prioritize the right areas.
Q: What metrics or goals are you most focused on to measure success?
A: Consistency, accuracy, and the usefulness of the information we provide. When accounting becomes a dependable and insightful resource, the entire organization benefits.
Q: How do you like to spend your time outside of work?
A: My wife and I have four kids and two dogs which keeps us busy. I also play hockey which is my favorite stress reliever. I’ve been playing with many of the same guys since 2009, and the sense of community and camaraderie is something I really value. I also coach my son’s hockey, which keeps me grounded and connected to my family.
Q: Do you have a personal motto or piece of advice that guides your work?
A: Don’t have your cake before the party. To me, that means embracing delayed gratification – planning ahead saves a lot of time and headaches down the road.
Q: What are you most looking forward to in joining the Shannon team?
A: I’m excited to be part of a strong, collaborative team and contribute to Shannon’s continued growth.
Q: Any words of appreciation for Angela as she transitions into retirement?
A: I truly appreciate the extra effort she’s put in to help me get off on the right foot. I wish her all the best in this next chapter of her life.
I’d also like to say thank you to the accounting team for walking me through their processes during a busy time – “year end!”
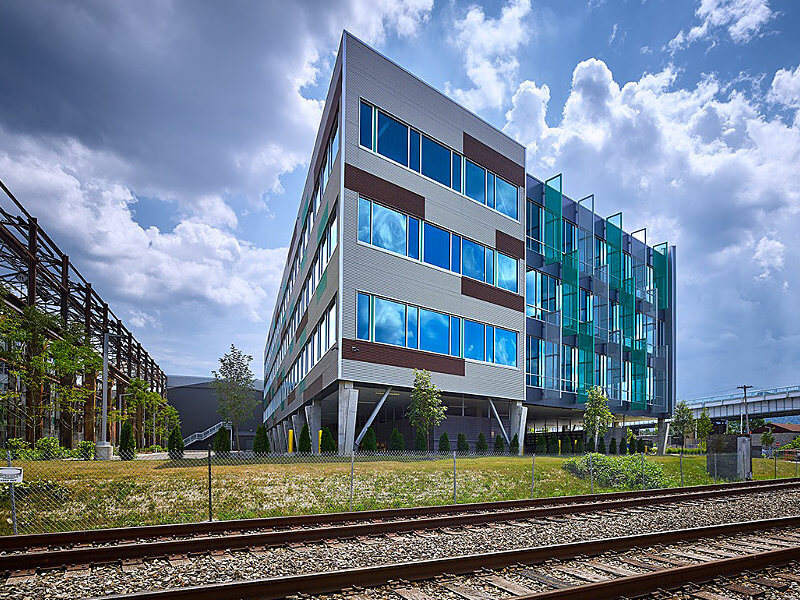
This month we’re excited to highlight the newly refreshed Tech Mill third floor speculative suite, a bright, modern, move-in-ready office space designed to give future tenants a fresh start in one of Lawrenceville’s most active buildings.
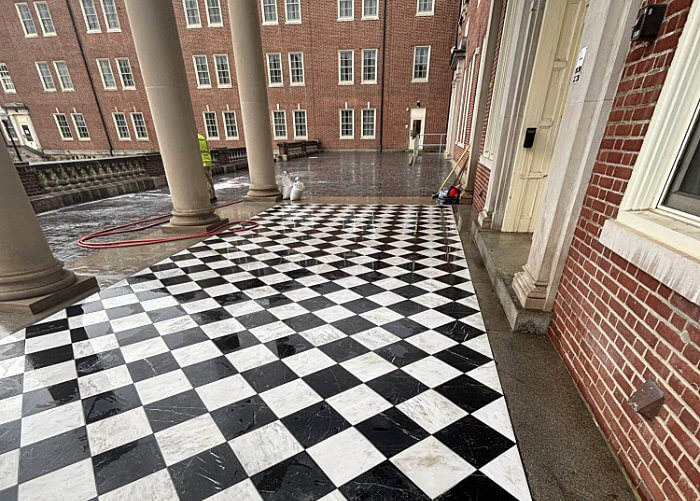
This fall, Shannon Construction is proud to contribute to the preservation of a historic landmark through the North Portico Restoration at the National Emergency Training Center in Emmitsburg, MD.
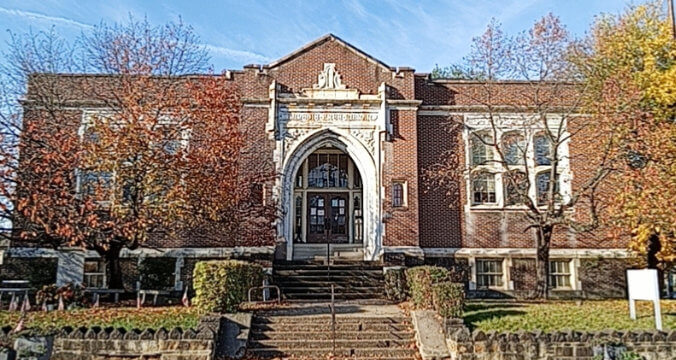
Founded in 1917 and opened to the public in 1918, the Carnegie Free Library of Swissvale is one of 19 Carnegie-funded libraries built in Pittsburgh and Allegheny County.
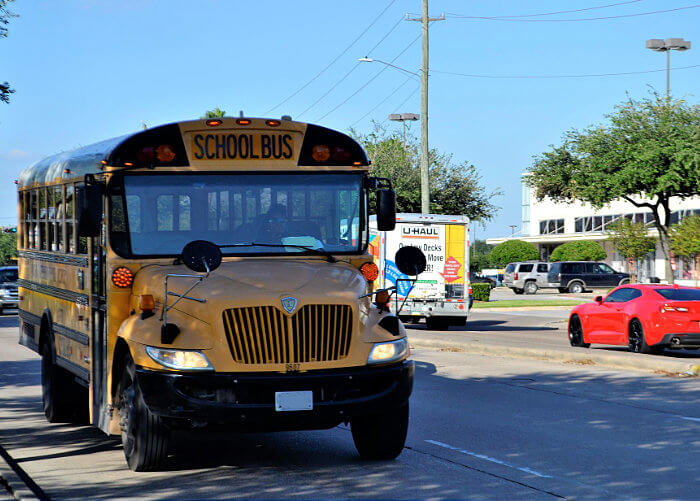
As students head back to the classroom, it’s a good reminder that we can all “go back to school” by brushing up on the basics of safe driving.
As students head back to the classroom, it’s a good reminder that we can all “go back to school” by brushing up on the basics of safe driving. Our job sites and office are in densely populated urban areas where intersections are busy and unpredictable. A little extra awareness goes a long way in keeping everyone safe.
Intersections are some of the most unpredictable places on the road. Keep these habits in mind:
Defensive driving is about anticipating problems before they happen. To stay prepared:
Pedestrians, cyclists, and especially children are among the most vulnerable on the road. Protect them by following these precautions:
Finger pointing right icon This fall, let’s commit to going “back to school” as safer, more attentive drivers.
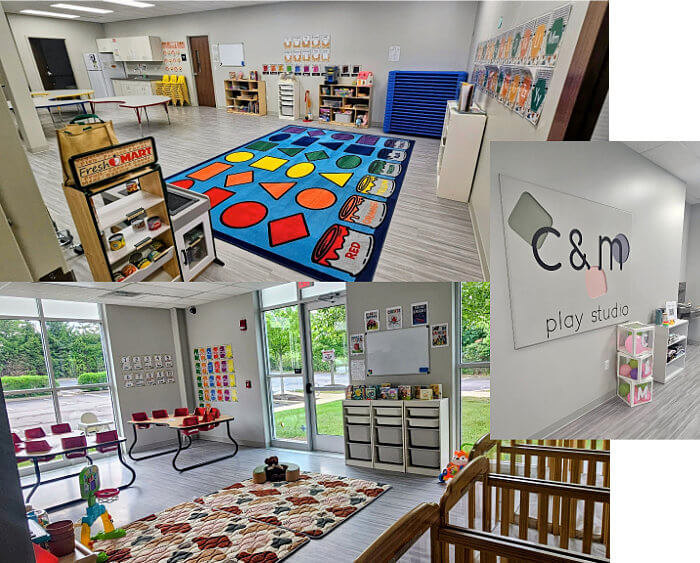
Shannon Construction transformed C&M Play Studio at Cranberry Business Park into a vibrant new childcare and learning facility.

This summer, several members of the Shannon Construction team took part in two long-standing partner events: Magee-Womens Research Institute & Foundation Pars for Postpartum and Sewickley Academy’s Hansen Cup.

We’re excited to welcome Kory Mann as the new Site Supervisor for the CCA Harrisburg project.
We’re excited to welcome Kory Mann as the new Site Supervisor for the CCA Harrisburg project. With a strong background in managing projects across the U.S. and a leadership style rooted in teamwork and respect, he brings valuable expertise to Shannon Construction. Get to know Kory in this month’s Shannon Spotlight.
Q: Can you tell us a little about your background and experience in construction?
A: For the past six years, I’ve traveled, managing projects from initial takeoff meetings through final occupancy. My experience includes data centers, hotels, fast-food restaurants, and outpatient centers across the U.S.
Q: What drew you to Shannon Construction?
A: During the interview process, I was impressed by Shannon’s leadership and management style. I was also drawn to the types of projects the company takes on – especially those that impact future generations. Helping create spaces for education is an important and meaningful part of our industry.
Q: What excites you most about working on the CCA Harrisburg project?
A: Building a strong foundation for students’ education is both worthwhile and rewarding. Knowing our work directly supports kids’ ability to learn makes the project especially fulfilling.
Q: How would you describe your approach to leading and coordinating on site?
A: My leadership style is influenced by the older generation and my military background. I believe challenges on a job site are inevitable, but how we respond to them defines us as leaders. I never ask anyone to do something I wouldn’t do myself. If issues arise, I prefer to handle them privately and respectfully, ensuring that problems are addressed without disrupting morale.
Q: Construction projects always bring surprises. How do you handle challenges when they come up?
A: I believe the best solutions come from listening first. Every team member has valuable insight, and sometimes the best idea comes from the most unexpected place. By gathering input and making collective decisions, we can adapt to unforeseen issues and move forward productively.
Q: What do you enjoy most about being in this industry?
A: I love the constant progress. No matter what stage of the project we’re in, each day brings visible change. Watching different trades come together and transform a vision into reality from start to finish is truly fascinating.
Q: What are you most looking forward to as part of the Shannon team?
A: I’m excited to grow within the company and be part of a team where everyone works together selflessly to get the job done. That kind of culture is rare in this industry, and I’m proud to be part of it. I look forward to contributing to future projects and being part of Shannon’s continued success.
Q: What do you like to do outside of work?
A: I enjoy spending time with my wife and kids, golfing with my brother, and taking trips to our cabin in West Virginia. During football season, you’ll find me cheering on the Florida State Seminoles and the Minnesota Vikings every weekend.