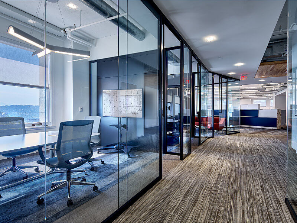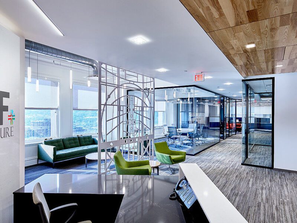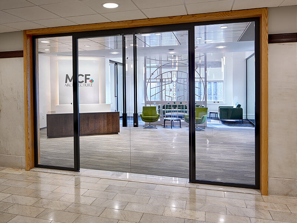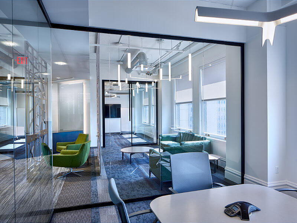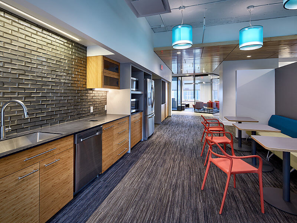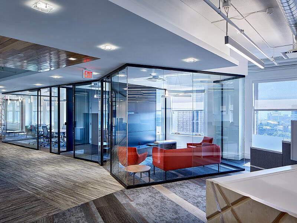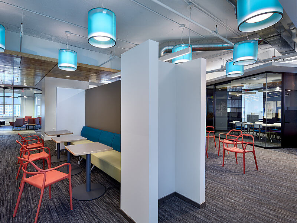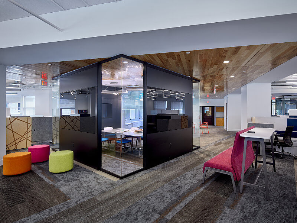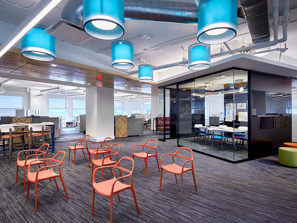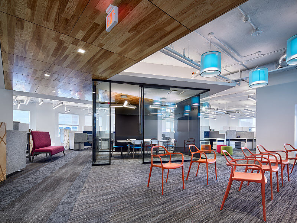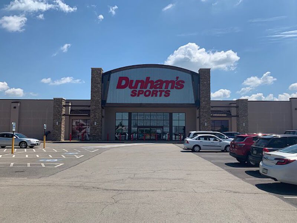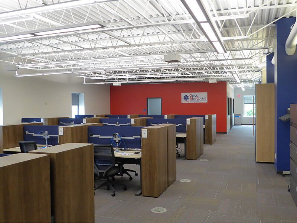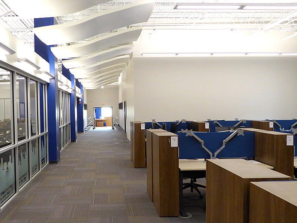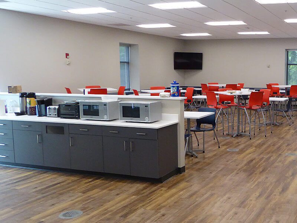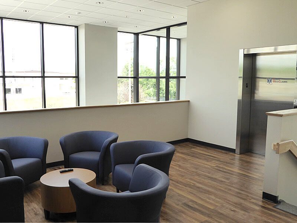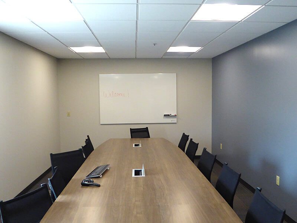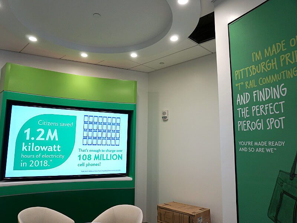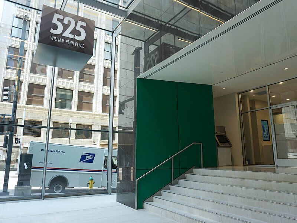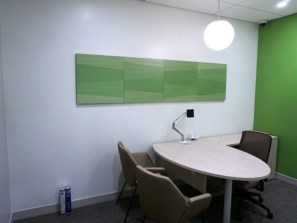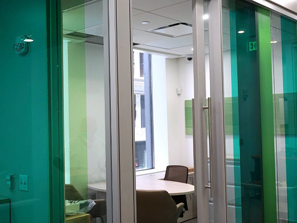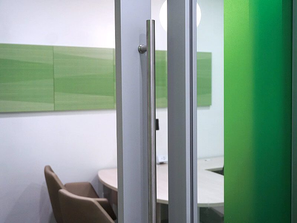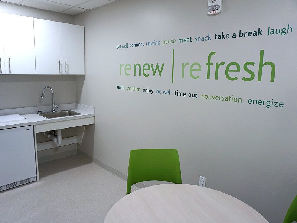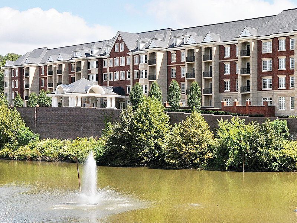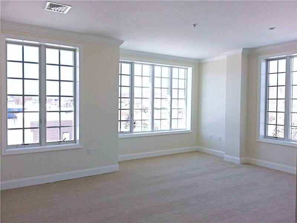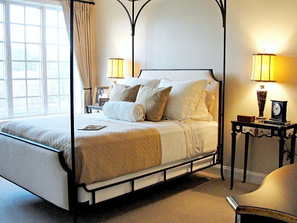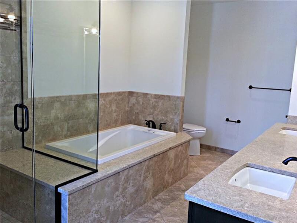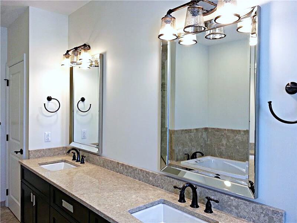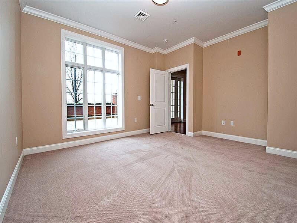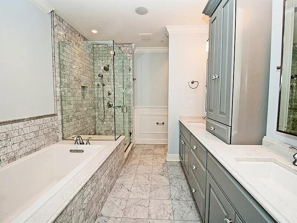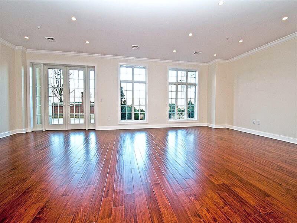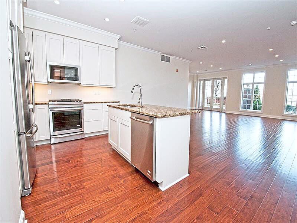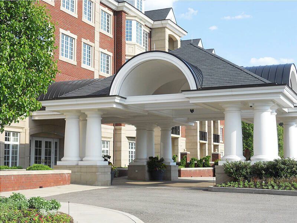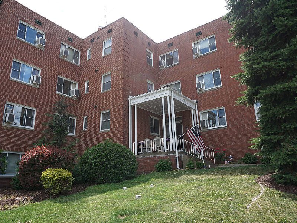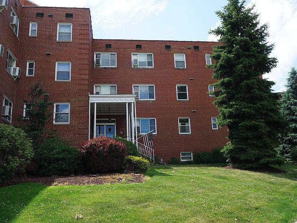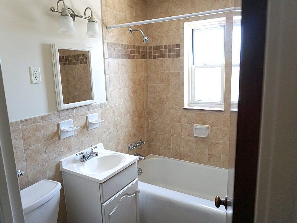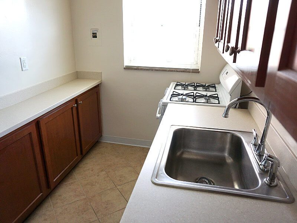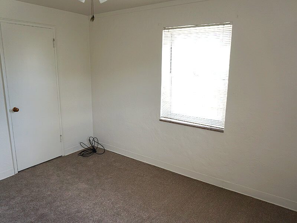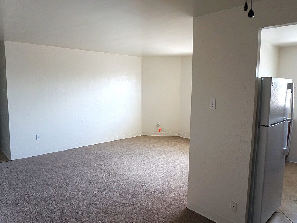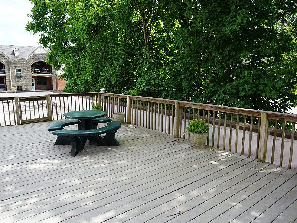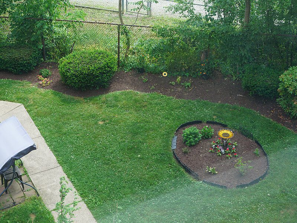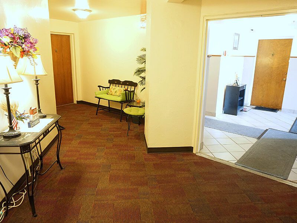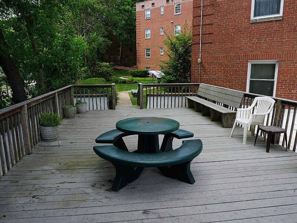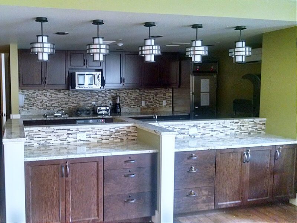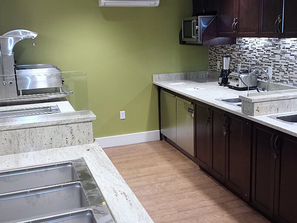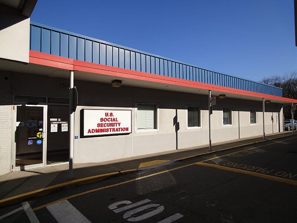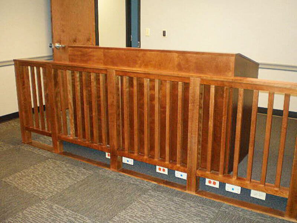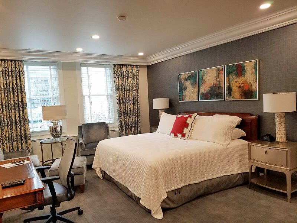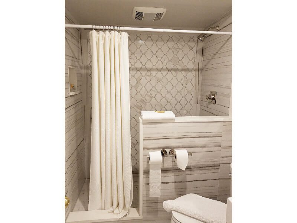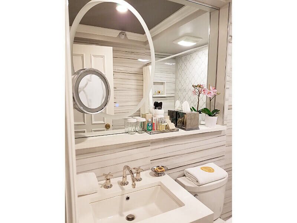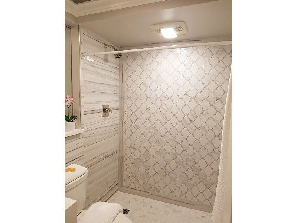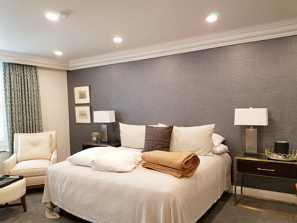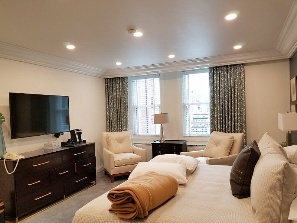Originally constructed in 1921 as the distribution center for the grocery chain known as Keystone Grocery and Tea Company, the Try Street Terminal Building (most recently a student dormitory) is now a luxury multi-family residence boasting 207 apartments with amenities most desired by young professionals interested in a modern yet urban environment. The nearly 100-year-old building, originally designed by architect Bernard H. Prack, provided a canvas for The Davis Companies, a Boston, MA development firm, Strada Architecture, and Shannon Construction to create the contemporary style while meeting the growing market demand for high quality, affordable living.
Shannon Construction diligently began identifying opportunities for savings that provided the owner with over $3 million in budget reductions while remaining focused on the most value to both the client and to the intended future occupants. These savings allowed for the project to move forward with the start of interior demolition in July of 2018.
Value engineering played a significant role during renovations of the former Pittsburgh Art Institute student housing complex to loft apartments. Shannon identified opportunities to reuse existing mechanical systems, fire suppression systems, doors, and hardware to initially reduce the cost of construction and materials and then created additional savings without compromising the integrity of design or function. Further collaboration between Shannon and Strada on finish design changes such as concrete grinding and sealing allowed for the removal of LVT from the budget while providing the urban look and feel the client desired for attracting the target young professional market.
The newly renovated building now features industrial finishes, polished concrete floors, steel beams, large industrial-style windows, and 30,000 square feet dedicated to amenities, including a basement and open mezzanine. With plenty of open space, there is room for many activities to complement the 207 apartments. Included is a lounge with a bar and 5,000-square-foot fitness center, a bowling alley newly installed, a game room with pinball machines, five musical practice rooms, and a maker space, bringing a live-work component to the residential redevelopment.
Collaboration, ingenuity, and commitment to client satisfaction molded together a showcase team of professionals to bring life back to one of Pittsburgh’s National Register of Historic Places buildings.

